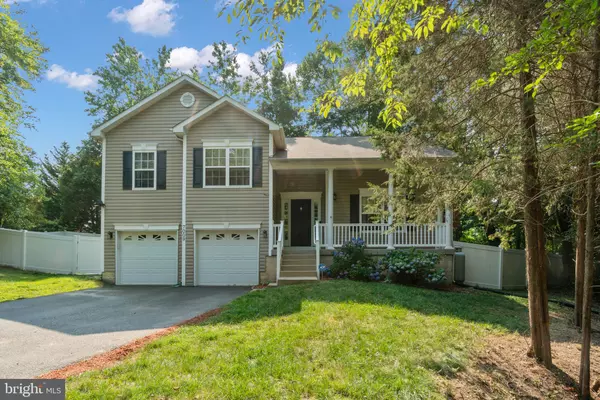$397,500
$375,000
6.0%For more information regarding the value of a property, please contact us for a free consultation.
7009 KENNY LN Fredericksburg, VA 22407
4 Beds
3 Baths
2,091 SqFt
Key Details
Sold Price $397,500
Property Type Single Family Home
Sub Type Detached
Listing Status Sold
Purchase Type For Sale
Square Footage 2,091 sqft
Price per Sqft $190
Subdivision Grantwood Acres
MLS Listing ID VASP2001002
Sold Date 09/03/21
Style Split Level
Bedrooms 4
Full Baths 3
HOA Y/N N
Abv Grd Liv Area 1,495
Originating Board BRIGHT
Year Built 2008
Annual Tax Amount $1,795
Tax Year 2021
Lot Size 0.560 Acres
Acres 0.56
Property Description
Location! Privacy! Riverbend School District! No HOA! You won't want to pass this one up!
This well maintain 4 bedroom, 3 full bathroom split level home is tucked back in the cul-de-sac giving you the privacy you have been waiting for, but located just minutes to all that route 3 has to offer! Pull down the long drive, head up to welcoming front porch, and through the front door to the bright and open great room featuring hardwood floors, vaulted ceilings, and a gas fireplace. Just at the top of the stairs, you will find the kitchen with granite counters and amble cabinet and counter space, as well as a dining room big enough to enjoy a nice dinner with the whole family. Down the hall is 2 great sized bedrooms and an updated bathroom. As well as the owner's suite a walk in closet, dual vanity, and a jetted tub perfect of soaking after a long day! Downstairs you will find an additional bedroom, full bathroom, and a family room great for entertaining or watching the big game! Also downstairs is plenty of storage and walk out access to your private, fully fenced, flat back yard! And if you need one more reason to fall in love with this home; the HVAC and the water heater are only 1 year old! Ready to make this house your new home??
Location
State VA
County Spotsylvania
Zoning R1
Rooms
Basement Fully Finished, Side Entrance, Walkout Level
Interior
Interior Features Ceiling Fan(s), Attic, Dining Area, Pantry, Soaking Tub, Tub Shower, Walk-in Closet(s), Window Treatments, Wood Floors
Hot Water Electric
Heating Forced Air
Cooling Central A/C
Flooring Hardwood, Vinyl
Fireplaces Number 1
Fireplaces Type Gas/Propane
Equipment Built-In Microwave, Dishwasher, Disposal, Dryer, Oven/Range - Electric, Washer
Fireplace Y
Appliance Built-In Microwave, Dishwasher, Disposal, Dryer, Oven/Range - Electric, Washer
Heat Source Electric
Exterior
Exterior Feature Deck(s), Patio(s), Porch(es)
Parking Features Garage - Front Entry, Garage Door Opener
Garage Spaces 2.0
Fence Fully, Privacy, Rear
Water Access N
Roof Type Architectural Shingle
Accessibility None
Porch Deck(s), Patio(s), Porch(es)
Attached Garage 2
Total Parking Spaces 2
Garage Y
Building
Lot Description Cul-de-sac, Landscaping, Level, Partly Wooded, Stream/Creek
Story 2.5
Sewer Public Sewer
Water Public
Architectural Style Split Level
Level or Stories 2.5
Additional Building Above Grade, Below Grade
Structure Type Vaulted Ceilings
New Construction N
Schools
Elementary Schools Harrison Road
Middle Schools Freedom
High Schools Riverbend
School District Spotsylvania County Public Schools
Others
Senior Community No
Tax ID 21C7-89-
Ownership Fee Simple
SqFt Source Estimated
Acceptable Financing Negotiable, FHA, Cash, Conventional, USDA, VA
Listing Terms Negotiable, FHA, Cash, Conventional, USDA, VA
Financing Negotiable,FHA,Cash,Conventional,USDA,VA
Special Listing Condition Standard
Read Less
Want to know what your home might be worth? Contact us for a FREE valuation!

Our team is ready to help you sell your home for the highest possible price ASAP

Bought with Janneth Enriquez Miranda • Four Seasons Realty LLC





